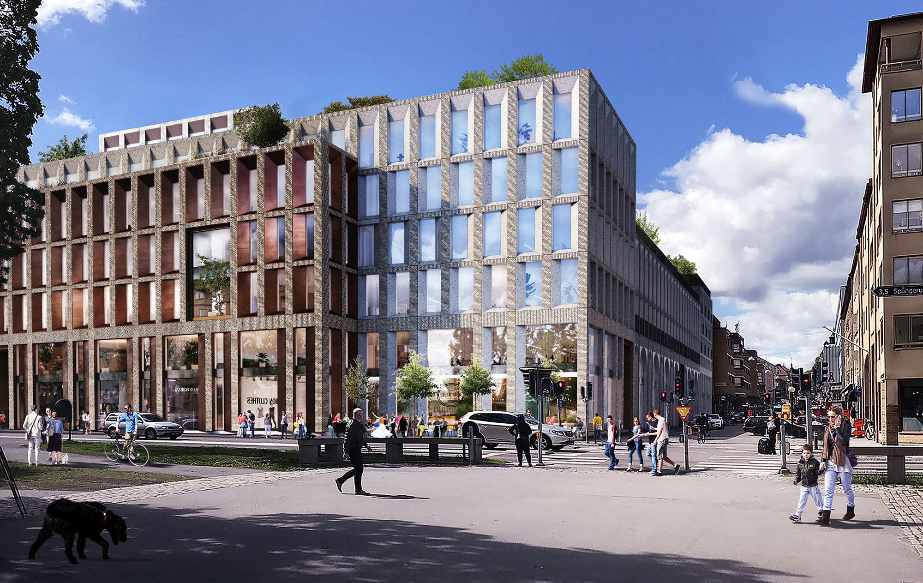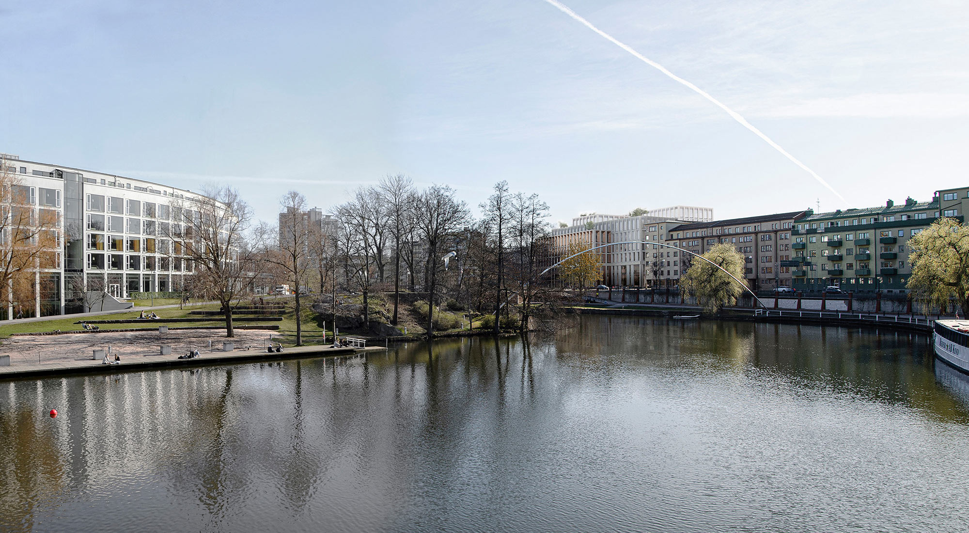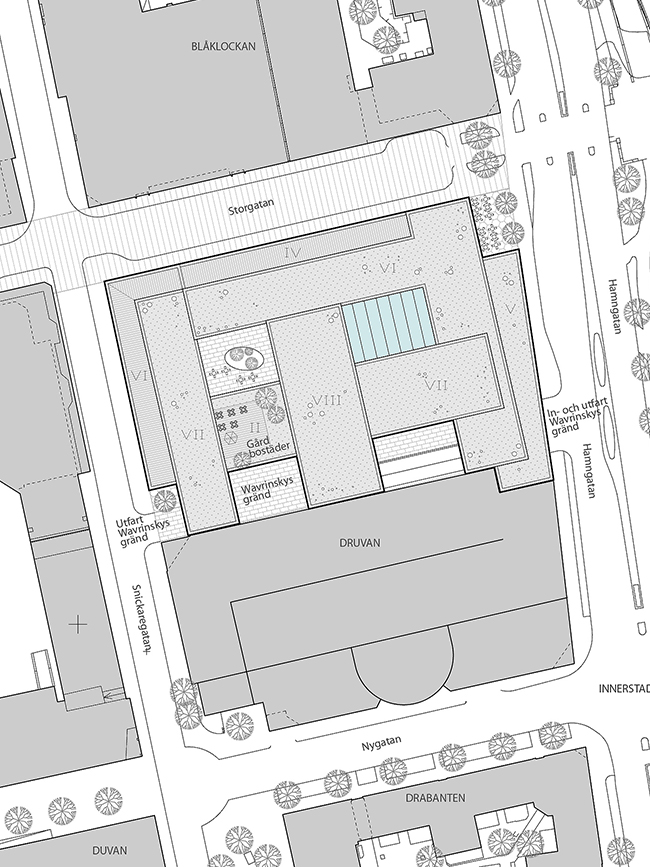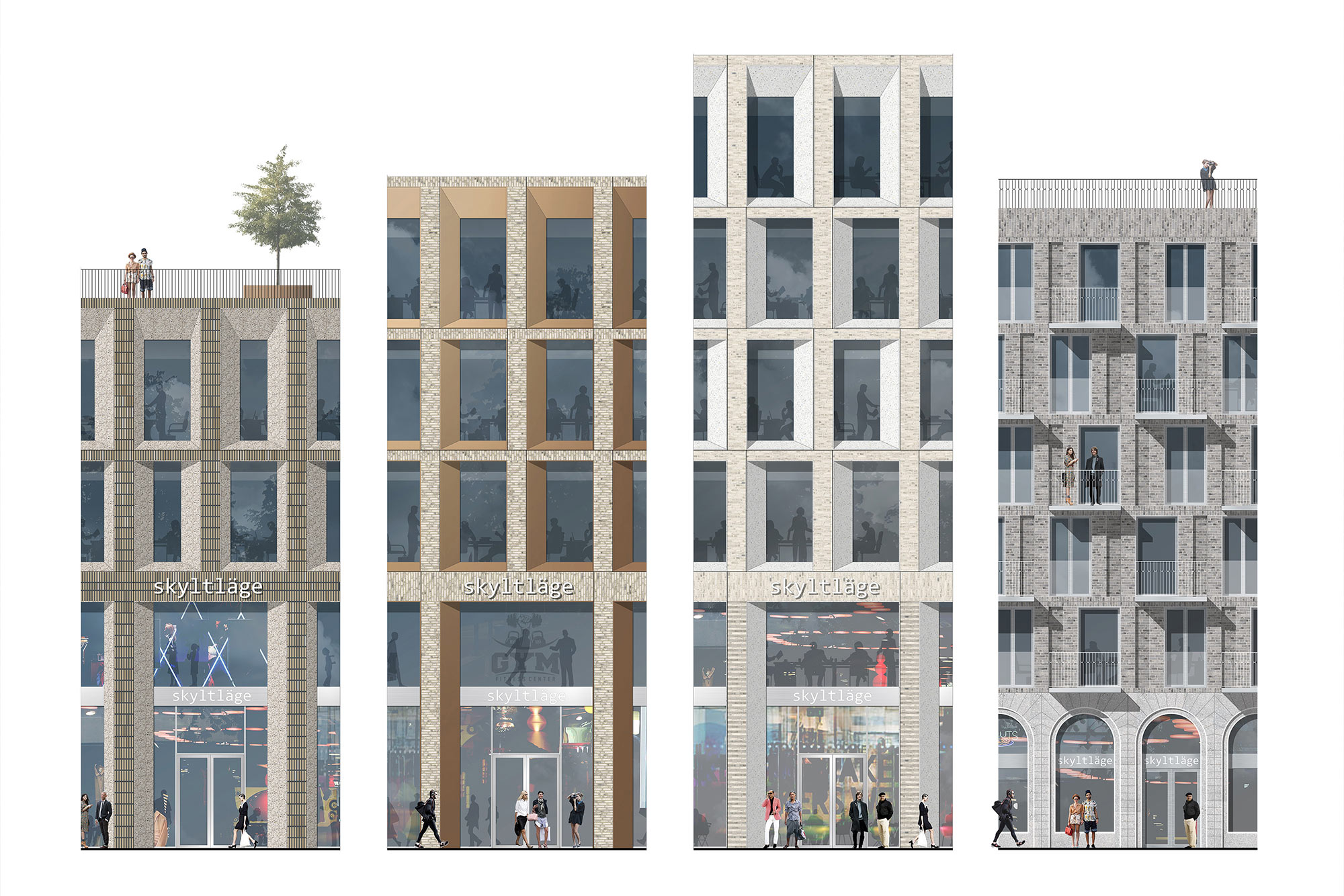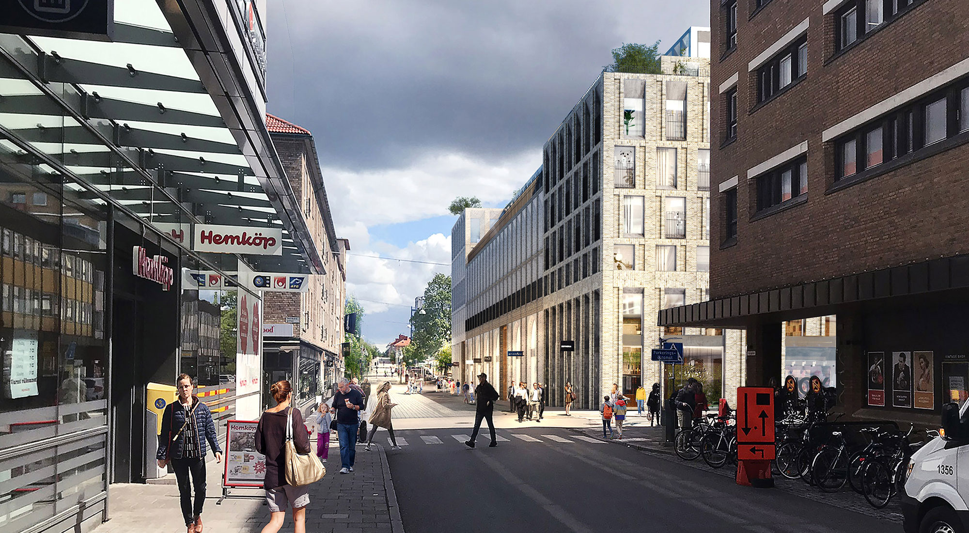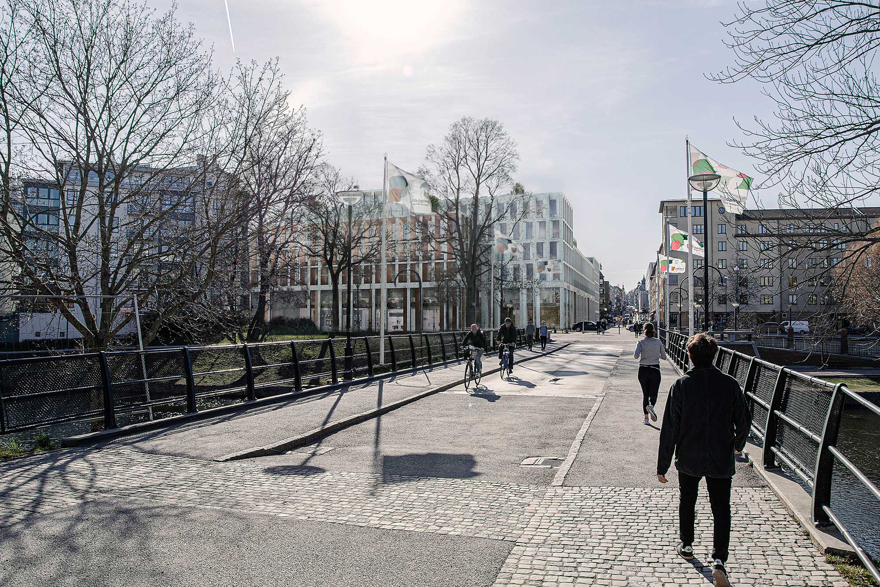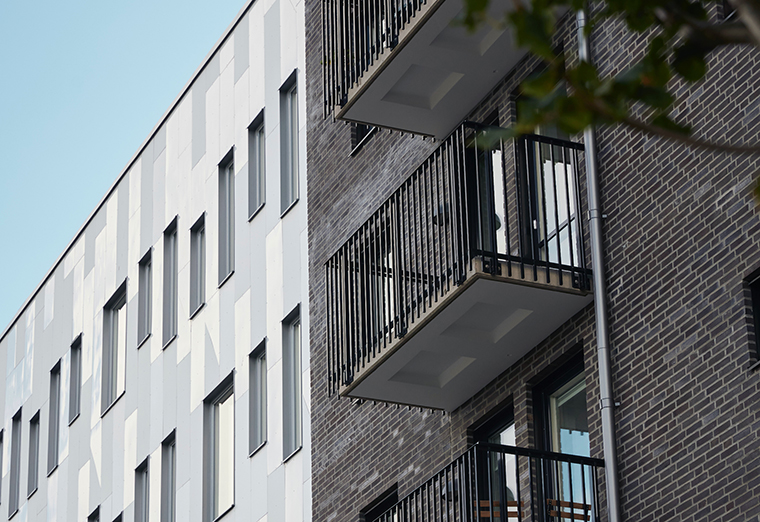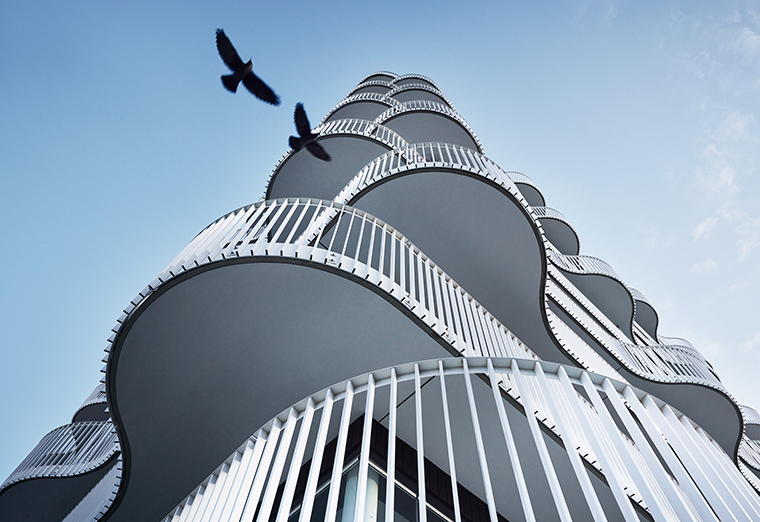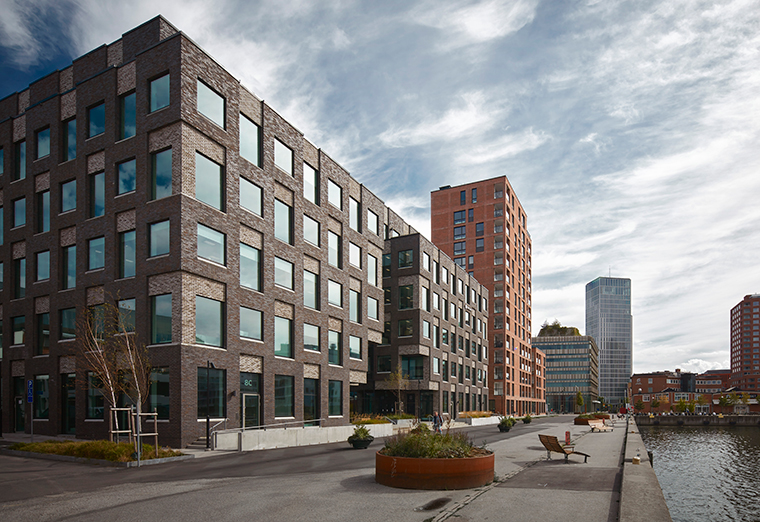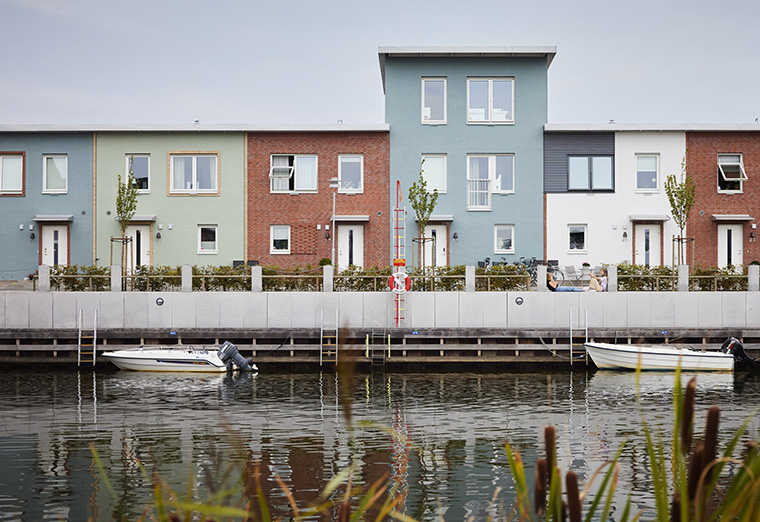Influenced by the city’s architectural and cultural-historical values, Kvarteret Druvan blends in yet brings new life to the area. Innovative with a distinct modern design language, the scaled-down and varied character arouses interest and curiosity.
Through its form and content, the block is a sustainable and inclusive catalyst enabling encounters between people. This contributes to Linköping’s positive urban development and unites the city’s many functions, expressions and experiences.
The seven interwoven volumes have an urban approach to facades facing the streets. Along Hamngatan, a slightly inclined volume aligns with the street’s direction. A recessed volume parallel to Hamngatan’s continuation creates a space marking the entrance to Storgatan. Along Storgatan and Snickaregatan, the buildings have recessed top floors and scale to surrounding buildings to provide good lighting conditions in both street spaces.

