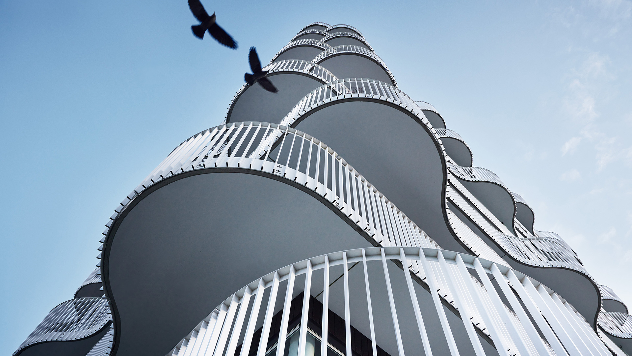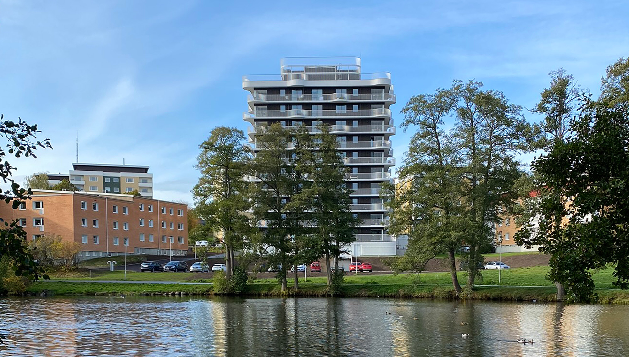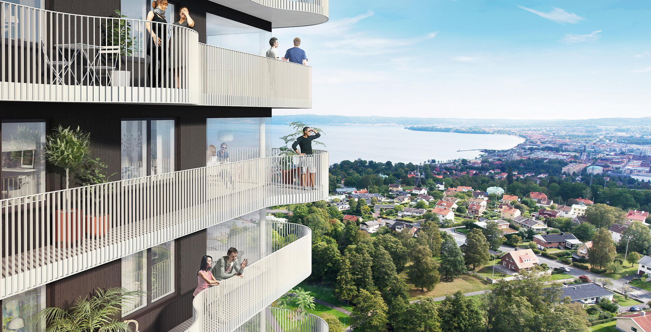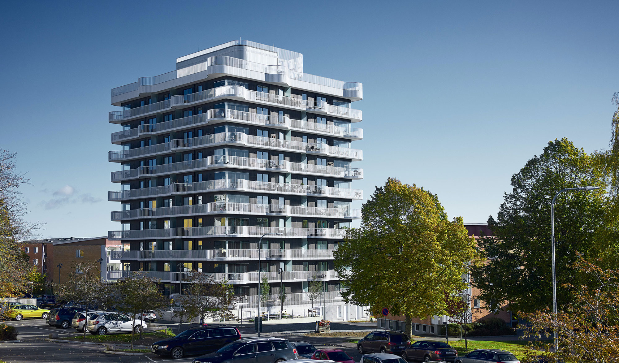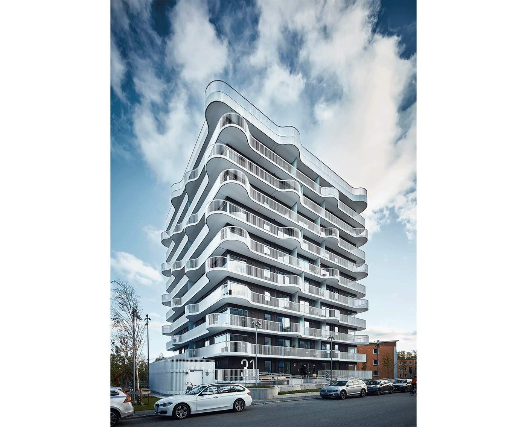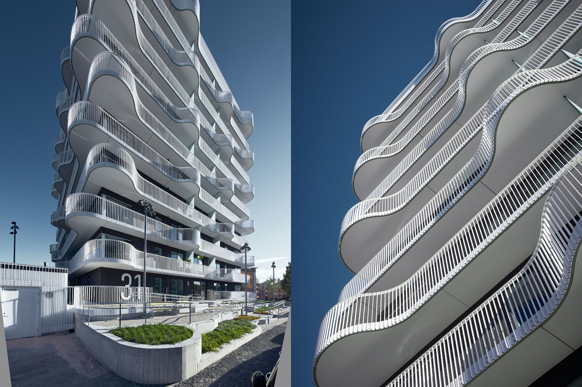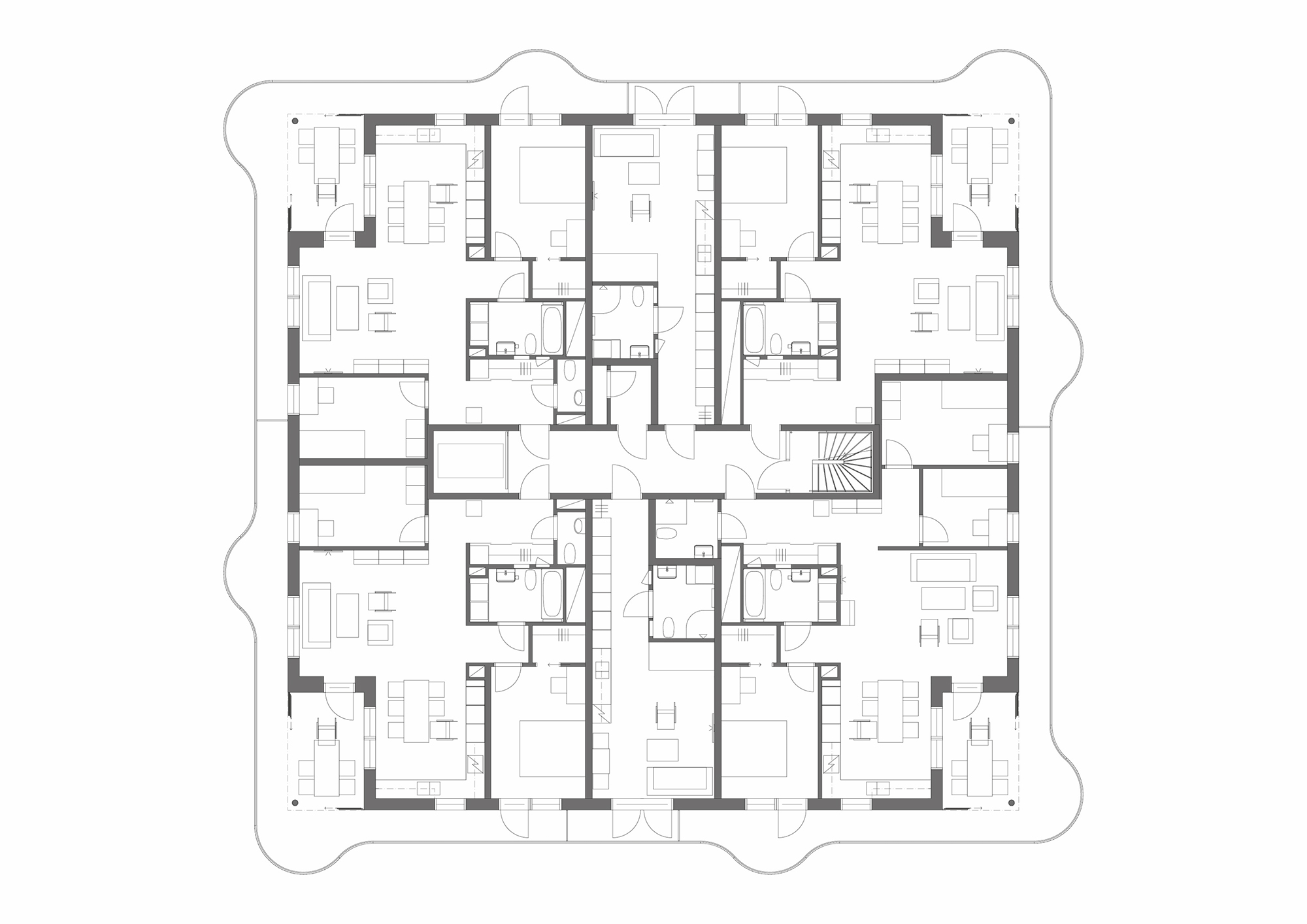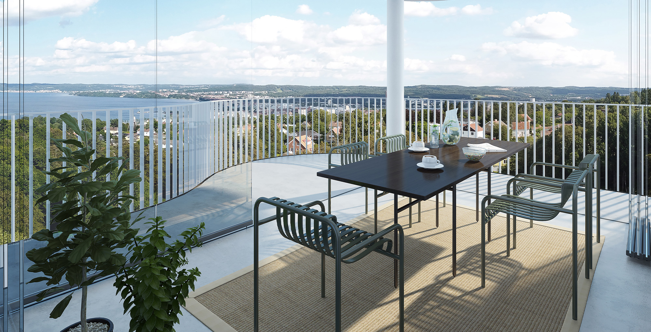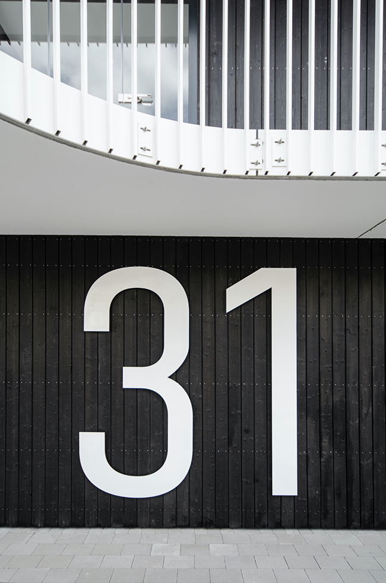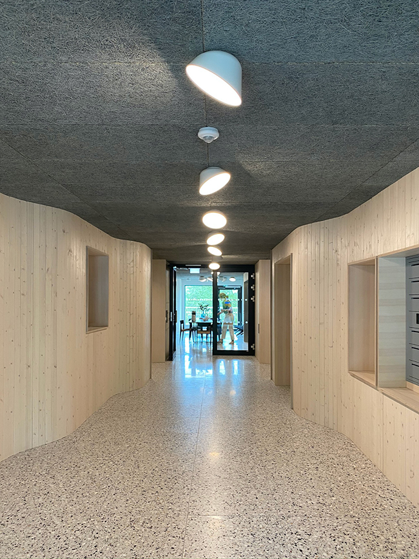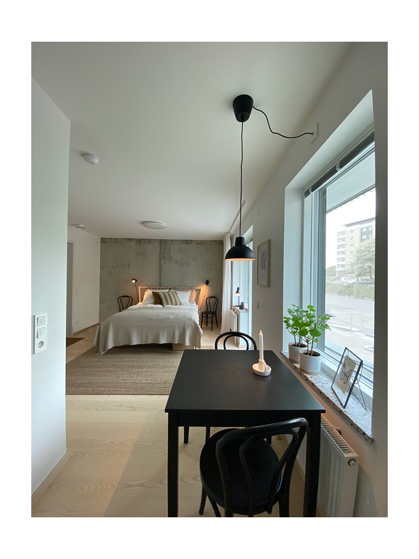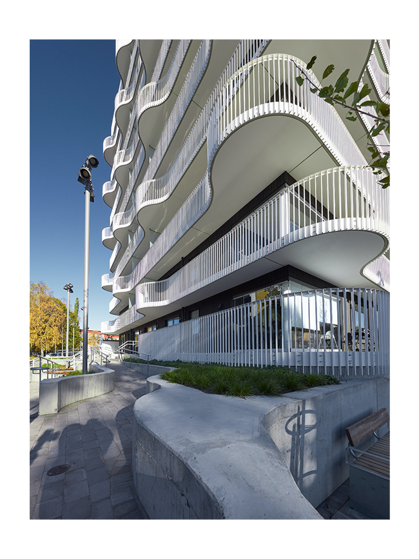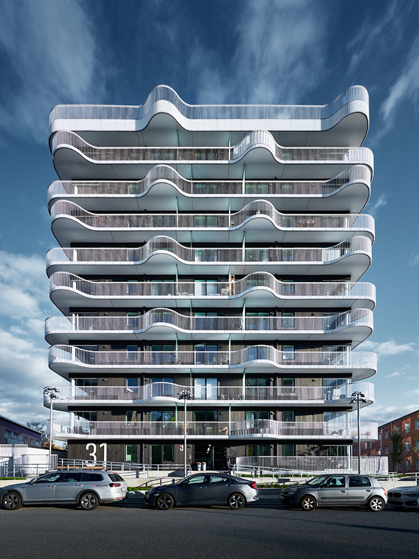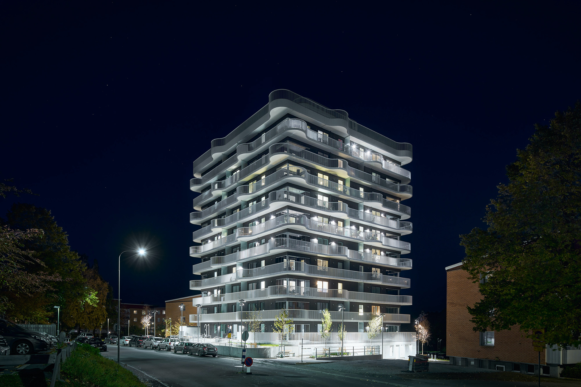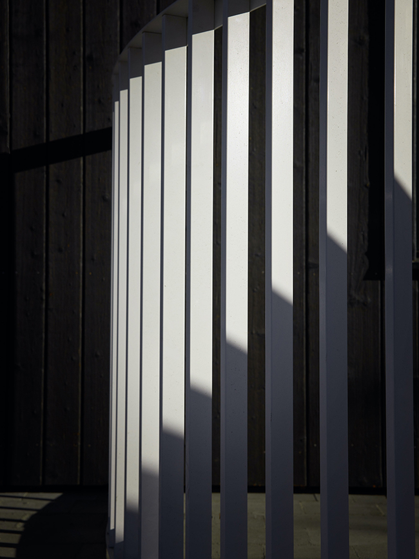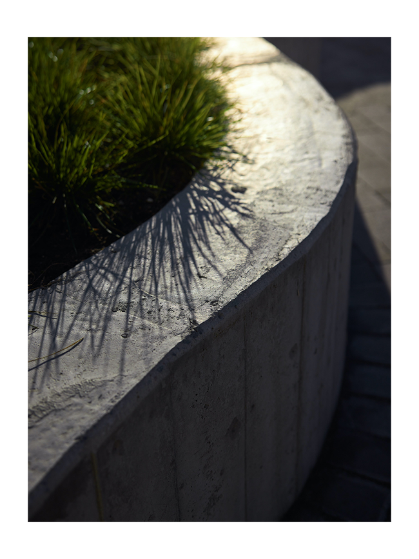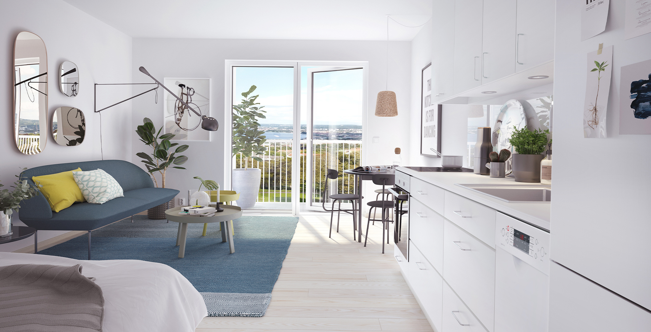Like a tree in winter attire, the square stem of the building is enveloped by undulating balconies with white balustrades. The stem’s facade is made of charred wood using a traditional Japanese method, Shou Sugi Ban, which preserves and creates a resilient surface that is maintenance-free and environmentally friendly. The central location makes Brf Prostkvarnen a focal point in the streetscape, visible from most parts of Jönköping. One of the project’s ambitions has been to maintain a sense of openness in the streetscape and to preserve the views for residents in neighboring buildings as much as possible. Equally important was ensuring that as many apartments as possible in Brf Prostkvarnen offer magnificent views.
On a centrally located parking lot within a residential area from the 1960s, Riksbyggen wanted to place a building with an innovative expression that distinguishes itself from the otherwise homogeneous development of residential blocks and apartment buildings.

