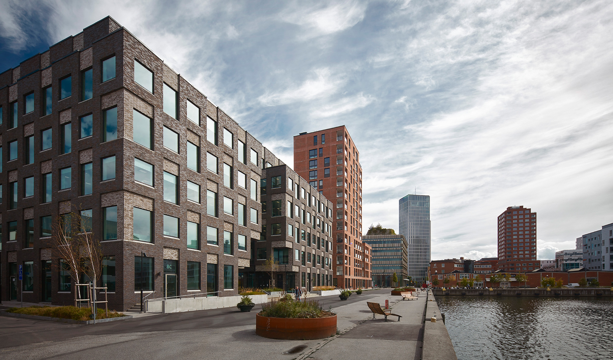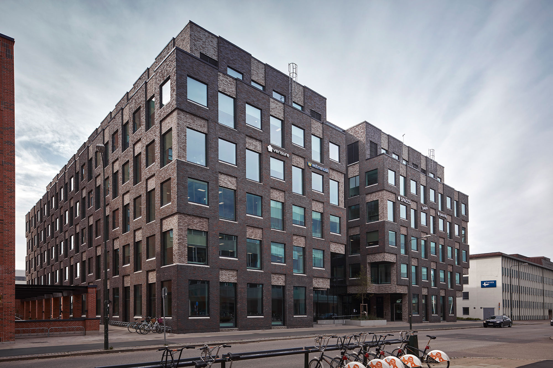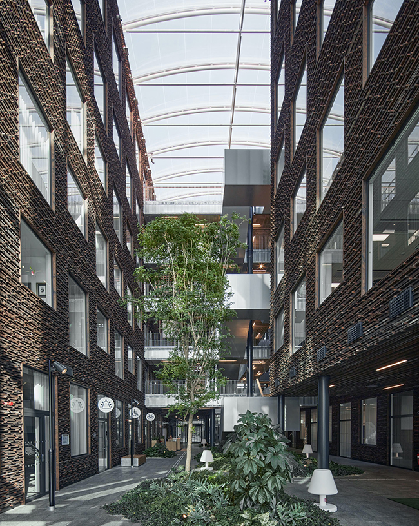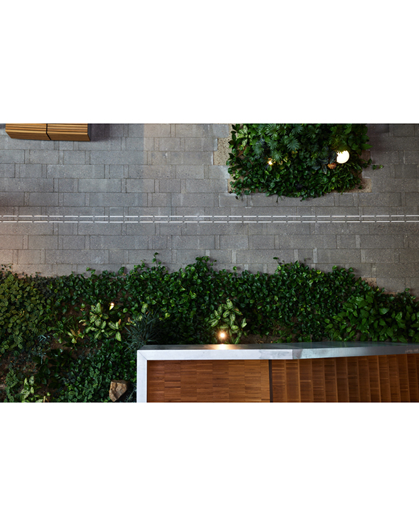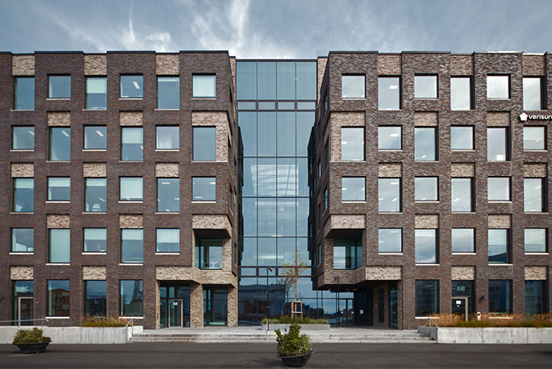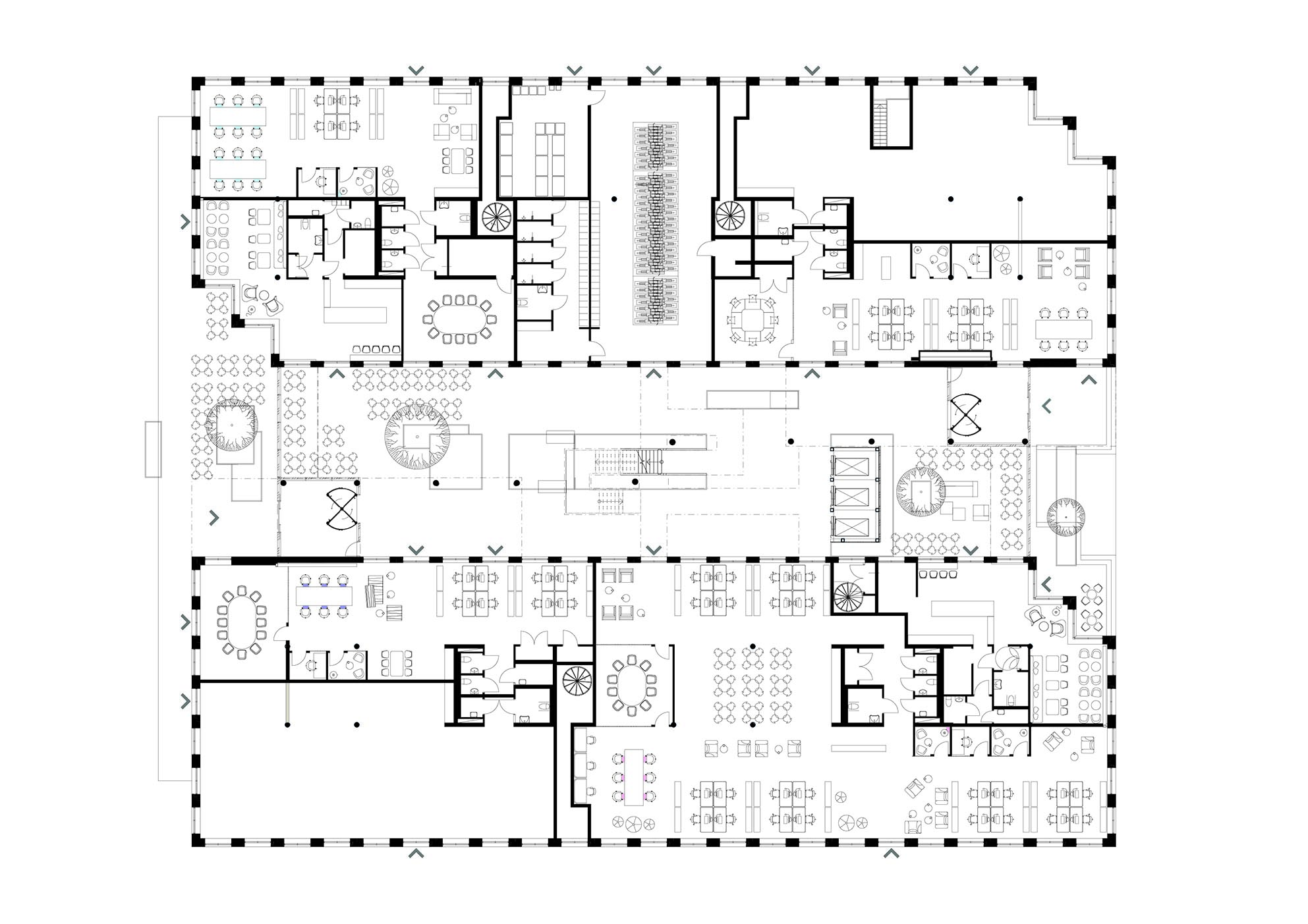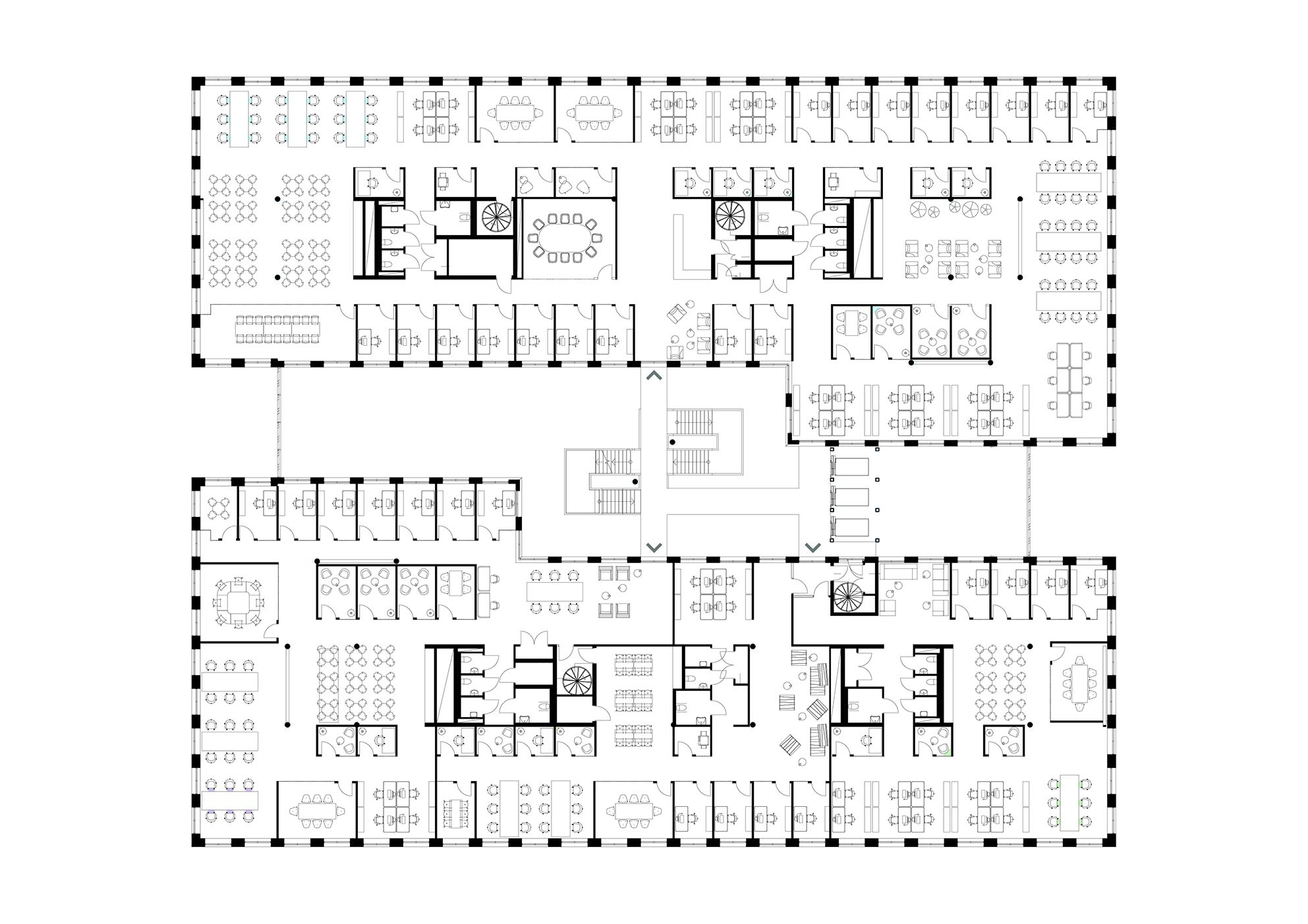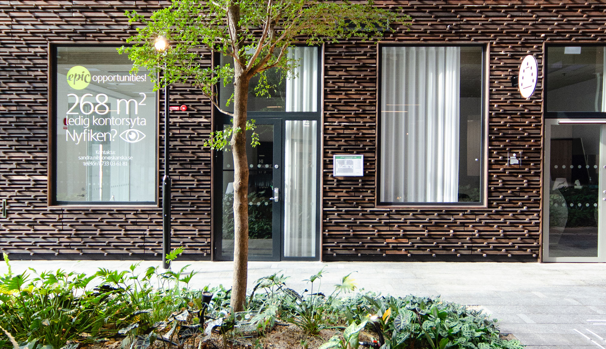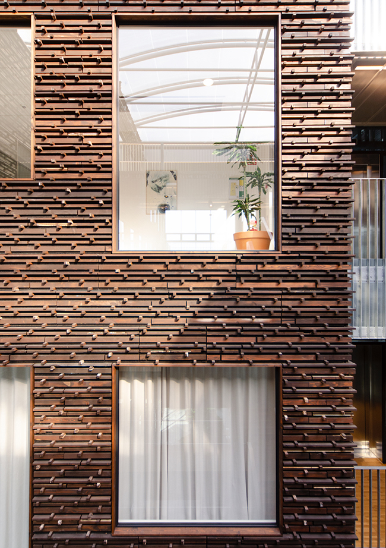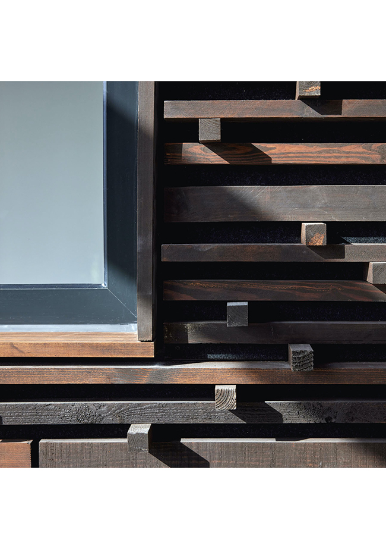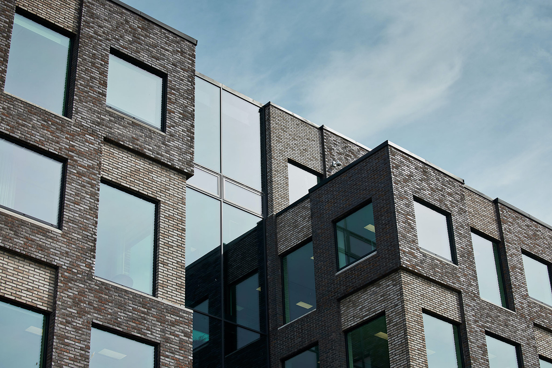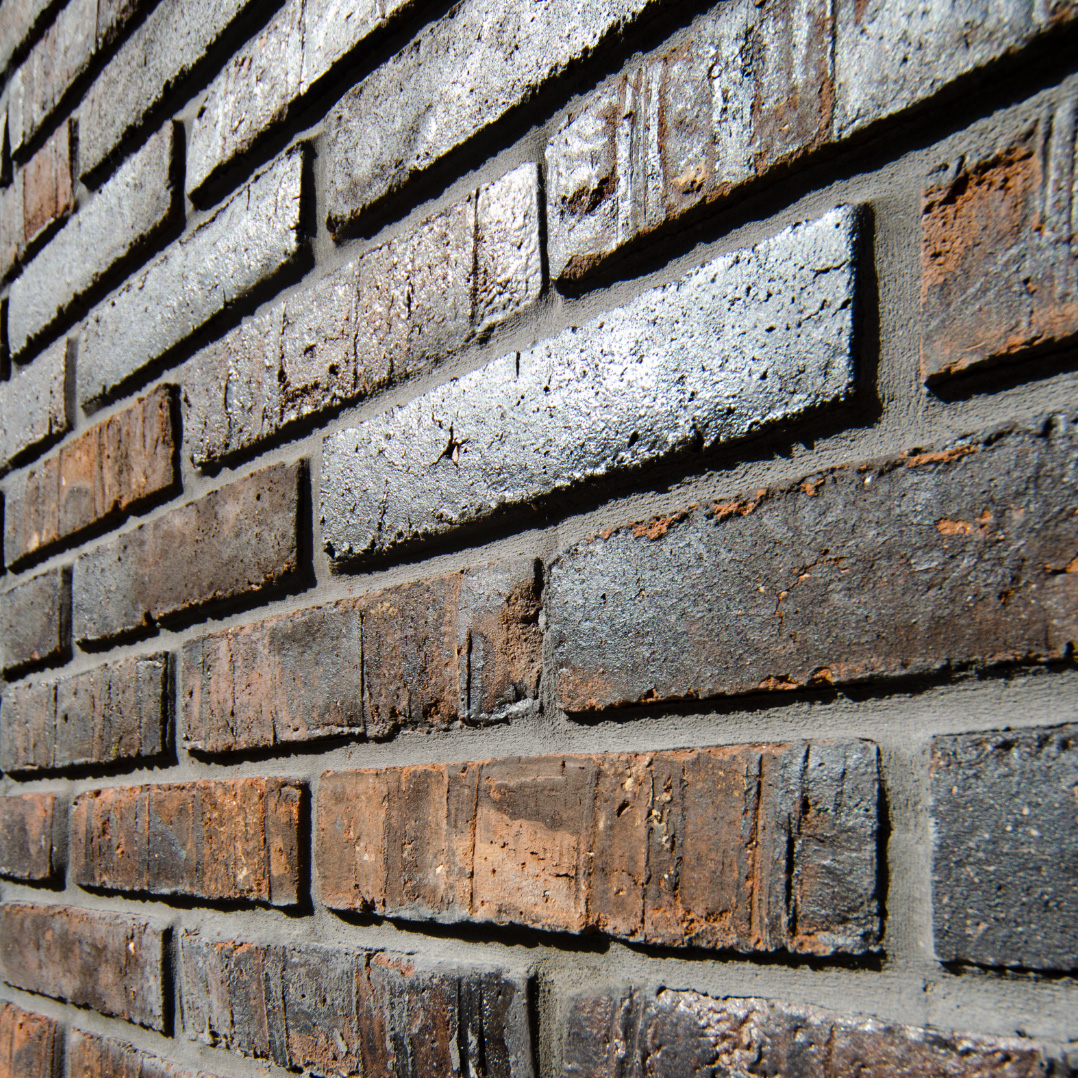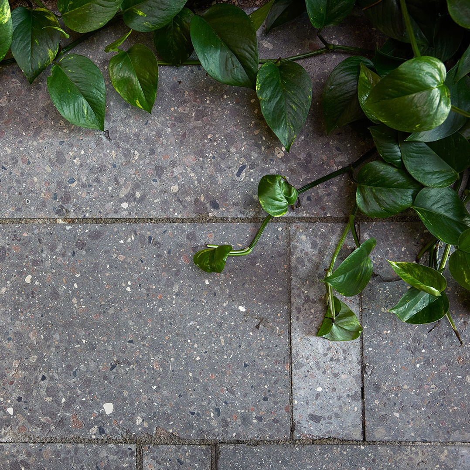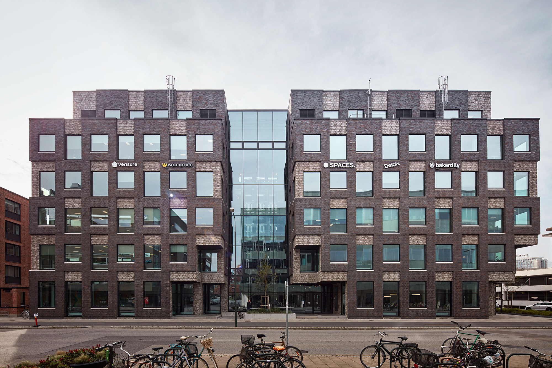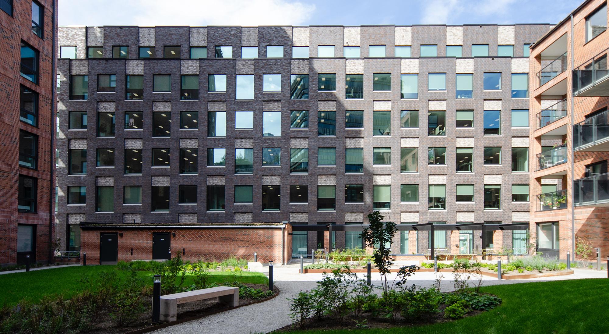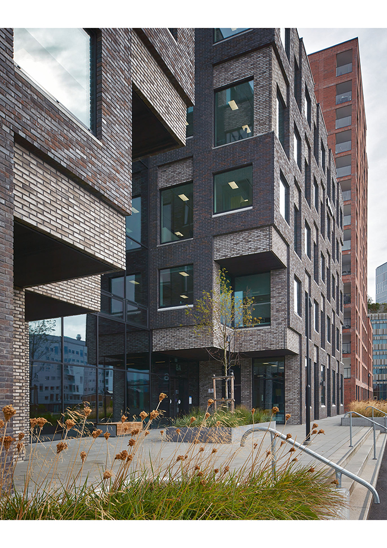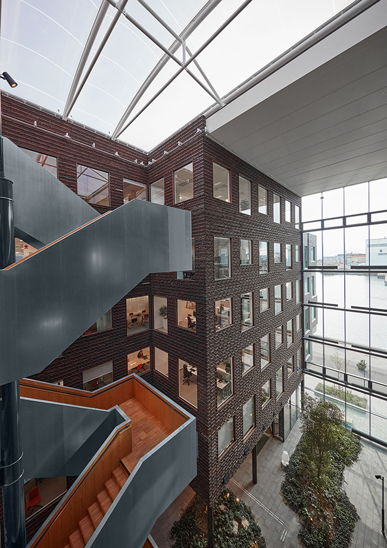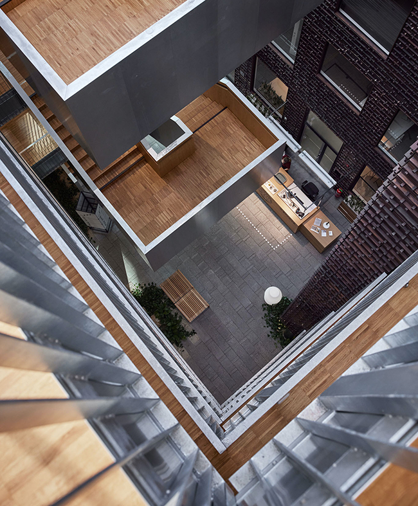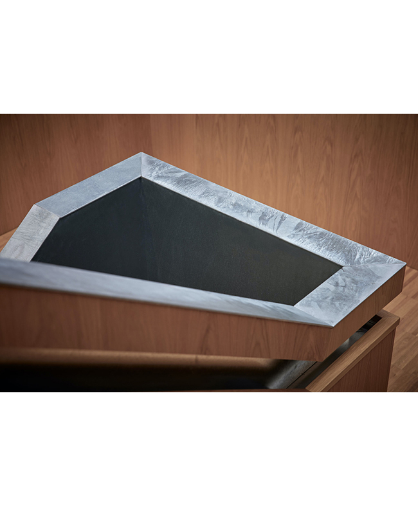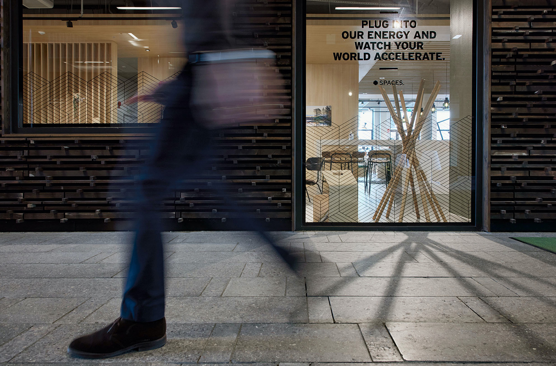Epic is divided into two building volumes, connected by a glass-clad green atrium that on the inside gives the feeling of a harbor warehouse – where vegetation has taken over and emerged from the concrete. In the center of the atrium: a sculptural staircase that, with its form, position, and view, becomes the most inviting path up or down in the building. The facade is divided into a grid pattern with shifts that give the building a rustic character.
Epic is situated between liveliness and tranquility. On the east side of the building, along Nordenskiöldsgatan, there are shops, gyms, and restaurants. A short walk southward leads to Malmö Central Station, Lilla Torg, and the old town. On the west side lies Beijerskajen, a walkway along Södra Varvsbassängen.

